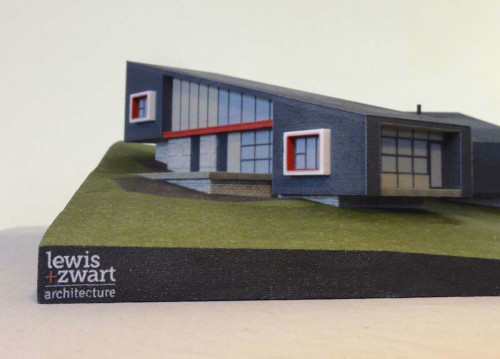ArchiPrint
- contact name: Allan Pearson
- web site: http://www.archiprint.com.au
- email: allan@archiprint.com.au
- phone: 0408442166
- city: Melbourne
- postal code: 3161
- country: Australia
- Listed: 2015/06/08 5:43 am
- Expires: 511 days, 6 hours
Description:
The design and documentation of buildings in 3D is now commonplace amongst Architects and building designers. A serious investment in time is made to develop 3D CAD models, which accurately describe every aspect of a building, from form, shape and proportion right through to colours and materials.
What ArchiPrint offers is the ability to convert this 3D CAD data into physical models of incredible detail and in full gradient colour utilising 3D printing technology.
Specialising in models straight out of ArchiCAD, Revit or SketchUp but please contact us about other formats as well.
software
ArchiCAD
Revit
SketchUp
1106 total views, 1 today
